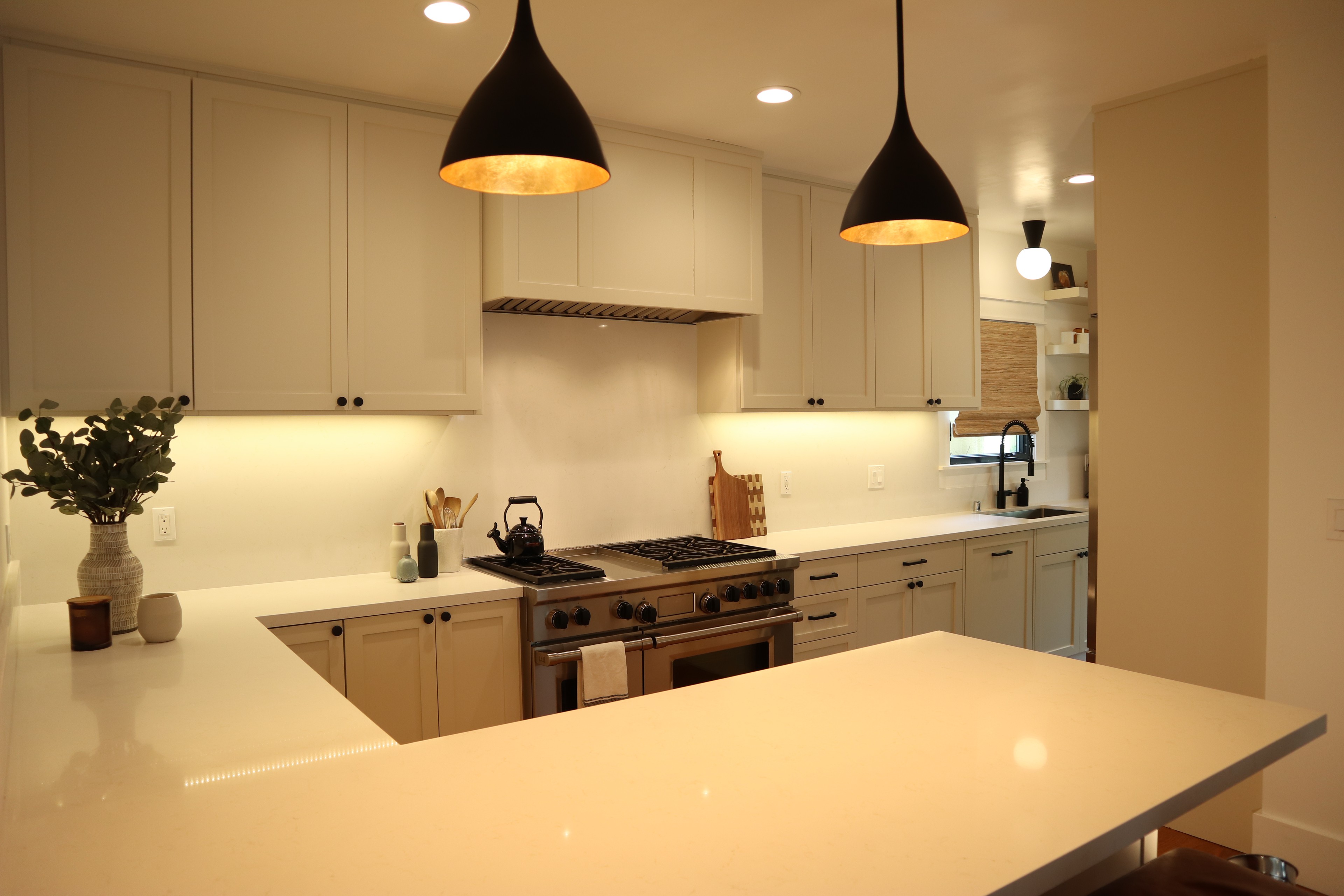
Our Process

Step 1 | Consultation
Once you've decided you're interested in working with Sky City Design + Color, you'll want to schedule a consultation.
Whether you meet in person or online, you'll need to take a moment to discuss your goals and visions with us so we understand the scope of your project.
During the initial consultation, you'll tell us what you want and we'll give you feedback. You may want to take notes or make a recording of this consultation for future use.
Feedback is essential at this stage in your project. You'll need to know whether the changes you'd like to make are feasible, what the budget will look like, how long it might take and how Sky City Design would approach your project. Whether you're renovating your kitchen or purchasing furnishings for your new home, you'll want to define the scope of your project with a professional who can outline the steps you'll need to take to achieve your design goals.
Consultation fees are hourly depending on which of our services you're interested in. Inquire within!

Step 2 | Design
The process of designing your dream space takes time and communication. We'll present you with the various design options available based on the space, the issues that present with it, and your vision. Beauty and utility (as well as code compliance!) are our mutual design goals.
Throughout the design process, we'll share your design drawings with you in 2-D (floor plans and elevations) and 3-D so that you can easily imagine how your space will look with the changes you want to make.
Once we've landed on the design that best represents your vision, we provide you with digital copies of the drawings that you'll need to get bids from contractors, engineers and architects. We use CAD based design software so it's easy to share your drawing files with your project team.
Sky City Design also offers extended shopping services and use of our trade accounts for purchases. When you're ready to make purchases for your project, we provide the materials lists for items used in the drawing.

Step 3 | Build
With your design in hand, you'll be ready to meet with contractors, engineers or architects.
The process of getting quotes for your project can be time consuming and complex. Being prepared is the best countermeasure! Let your future project team know that you are already ahead of the game.
Sky City Design sends copies of your digital files to any architects, engineers or contractors who'd like to have them on file. We are also available to meet with your project team for any questions after we've completed our designs.